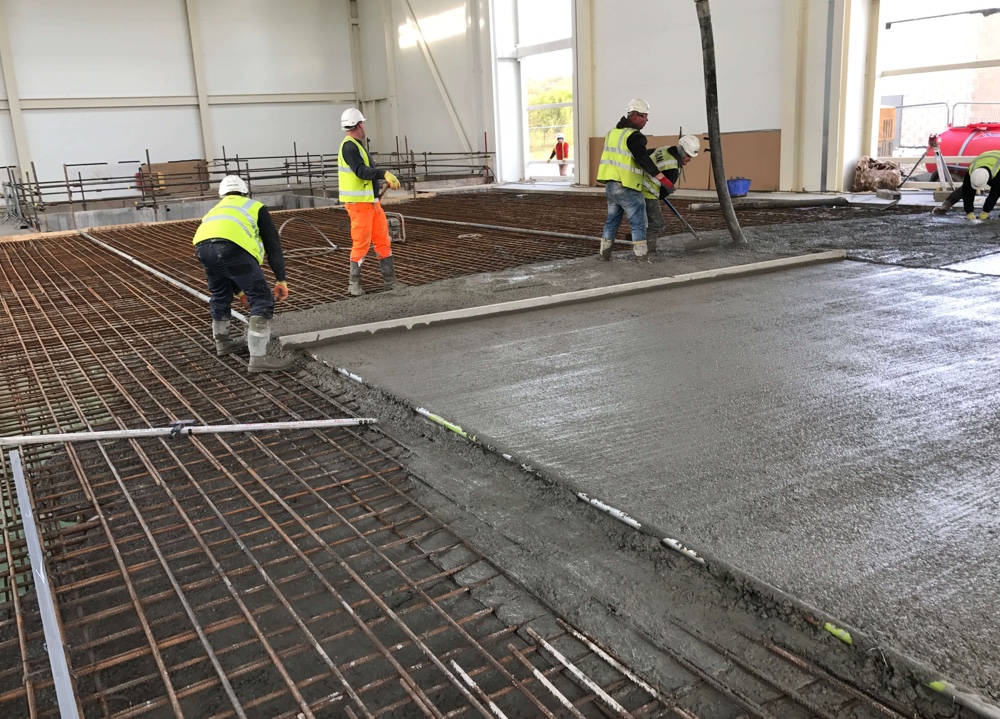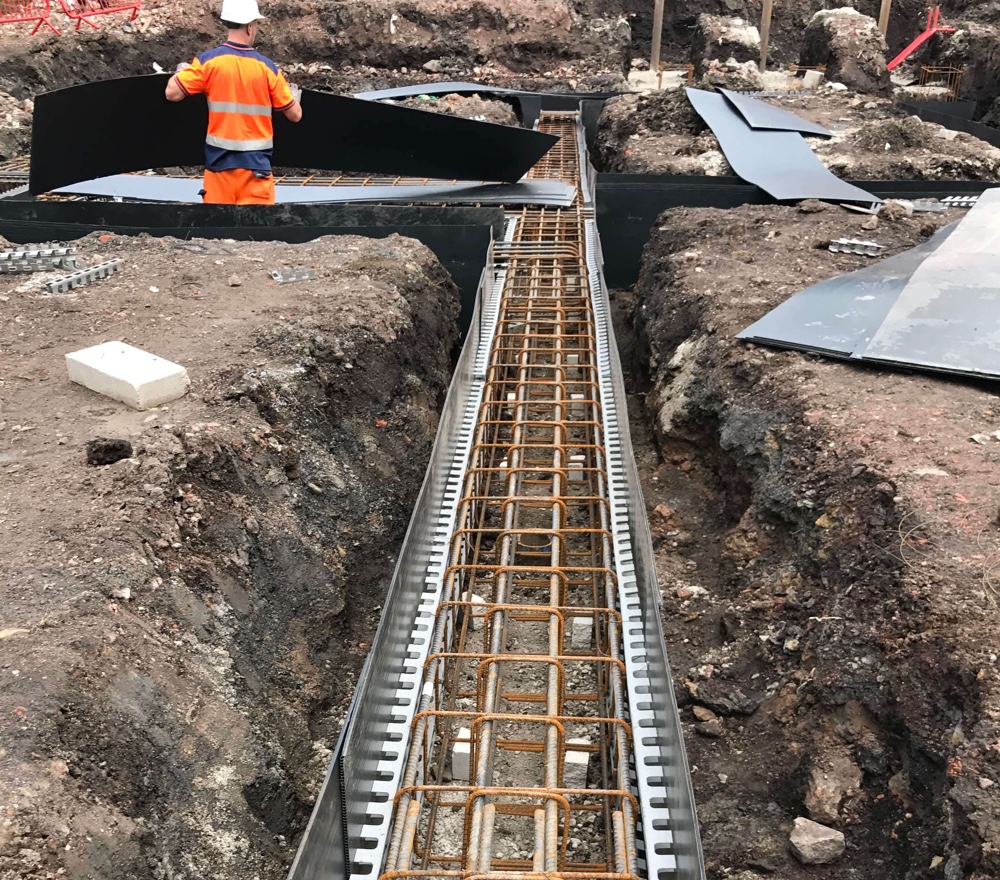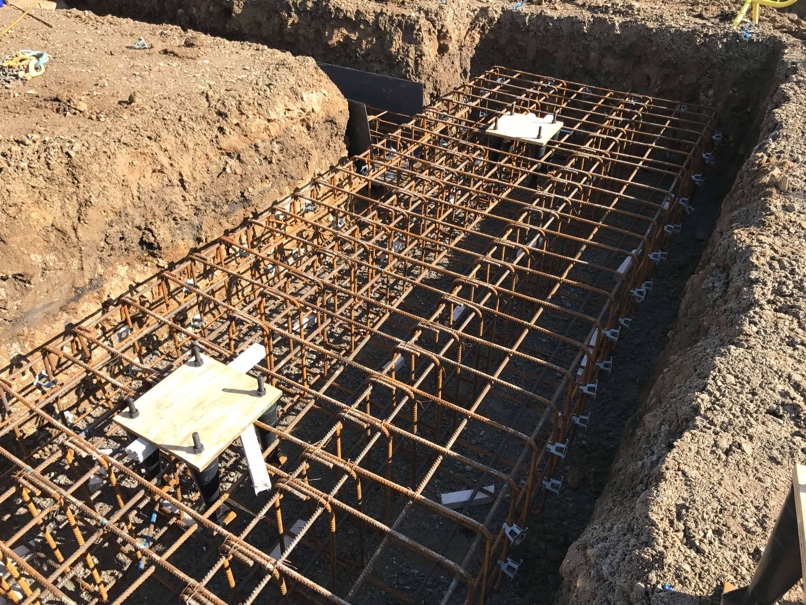3D Models, Cut/Fill Volume Calculations and Analysis
We specilise in 3D modelling and cut/fill calculations. We can produce a 3D model of your development from the Architect/Engineers plans and run comparisons against the Topography Model and work out cut and fill volumes for your site. The benefits of knowing this early is that finished levels can be adjusted to make the cut/fill balance, where possible. This will reduce the need to take spoil off site or import fill on to site. Both of which are costly.
Having cut/fill volumes at the tender stage helps correctly budget and programme your project. It is by far the most efficient way of undertaking any project.







